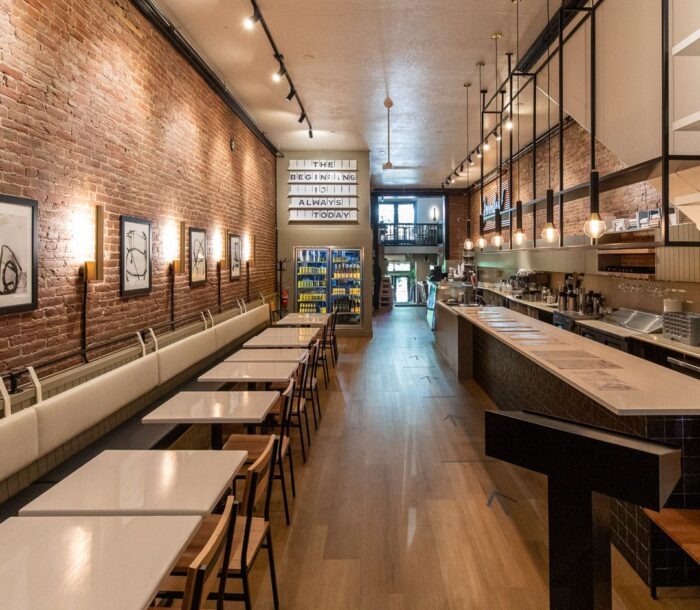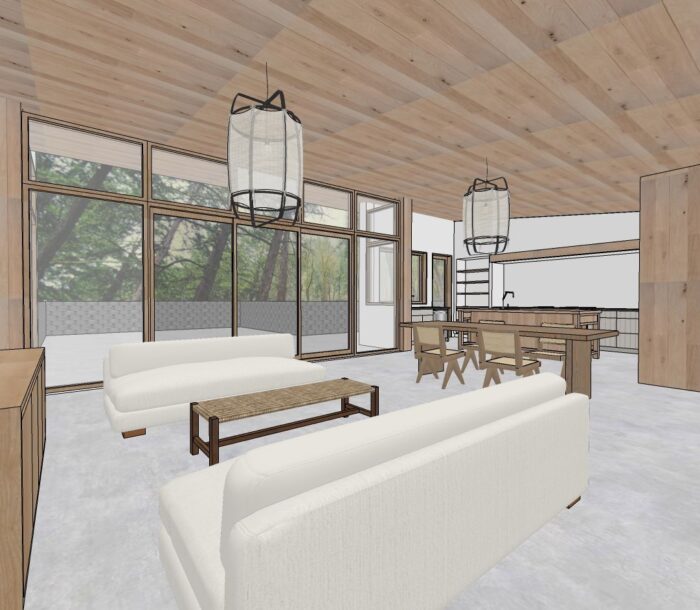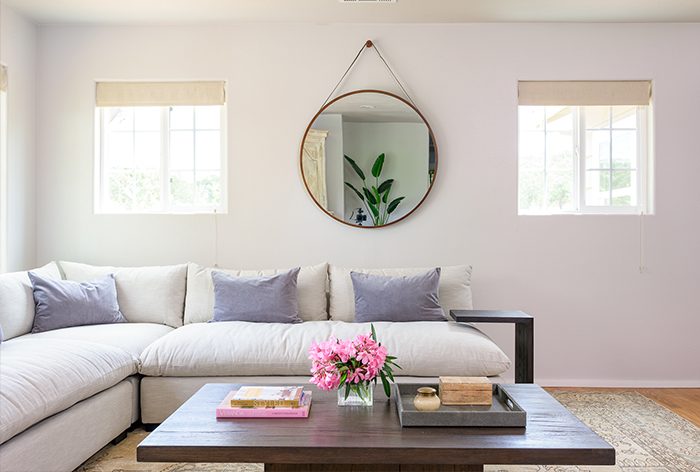For this project the client is planning a full house remodel and chose to make a 3D model in order to see the changes before spending thousands on construction!
In order to make this model I took the existing blue prints, inserted all the measurements exactly to scale into sketchup then made all the “construction” changes to their house.
We removed walls, remodeled the kitchen, and added all of their furniture so that they can see what their house will look like before construction even starts!
Designed in collaboration with Terra Firma Home.




